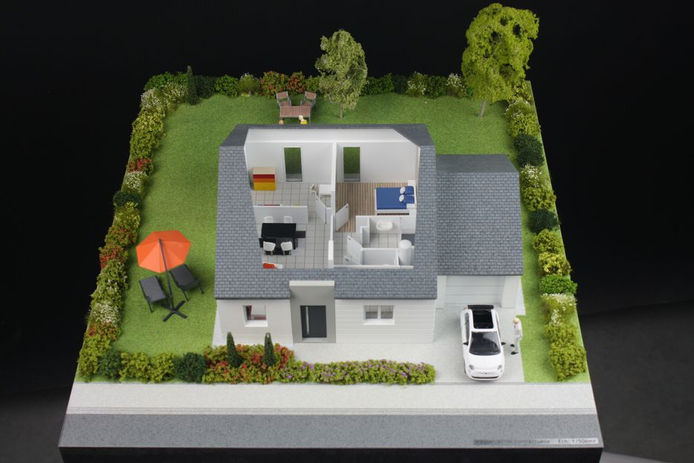INTERIOR DESIGN MODEL
The interior architecture model
Real tools for representing spaces allowing for a better understanding of volumes, the interior design model is produced from inventory plans, layout plans and elevation sections.
The interior design model , of an apartment or an office, is associated with a decoration project.
They also allow you to anticipate all the data of a development project and optimize existing potential. Practical for explaining each aspect of the project, the model highlights all the ideas.
These models allow you to project yourself through graphic elements.
Atelier Pyramid in Angers, a specialist in space design, will assist you in designing your project according to your needs, your space, your budget, and your desires.
For small spaces, we optimize space by designing practical and useful storage solutions. For larger spaces, we create partitions to create various functional areas within the same room.
The detail of an interior design model
Interior models are generally made at 1/50 or 1/72 scale. Detail is therefore essential.
The Cougnaud example, a project carried out by our team, features the development of student accommodation in a container.
We bring a modern touch to furniture by redesigning their lines.
During an interior design project, we create exploded views of roofs and walls (strategically chosen) to allow for a visualization of the interior and technical aspects of a building. It is also possible to create transparent walls.
The roofs can be manipulated and removed by the client. This allows the entire building to be viewed and the interior to be explored later.
The client chooses the materials that make up the floor and walls (parquet, tiles, linoleum, etc.).
The expertise and advice of Atelier Pyramid guarantee the success of the interior design of a construction or renovation project.




















